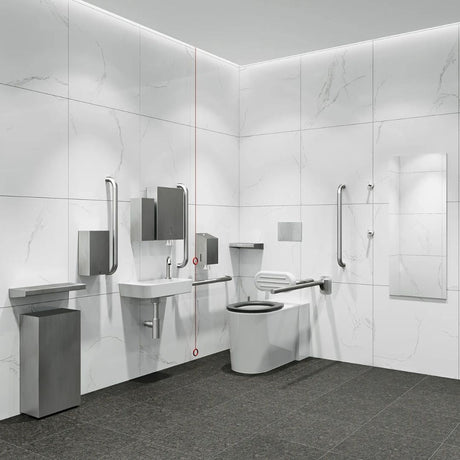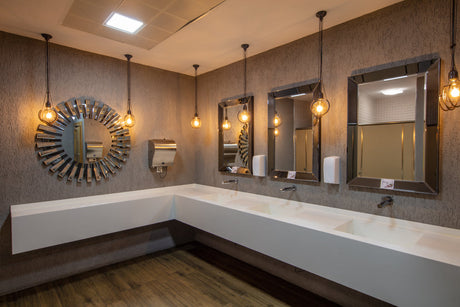As part of our series on Doc M basics, this post looks at general Doc M dimensions. See our Doc M toilets post here, and Doc M shower post here.
Designing an accessible washroom isn't just about compliance—it's about creating a space that is safe, dignified, and user-friendly for everyone. Approved Doc M of the UK Building Regulations sets out the essential requirements for accessible washroom layouts, ensuring that people with disabilities can use facilities with ease and independence.
In this post we’re going to look at the basics of Doc M layouts: what the dimensions are, what fixtures are needed and some other considerations.
The basic dimensions
A standard unisex wheelchair-accessible toilet should measure at least 2200mm x 1500mm to provide sufficient space for maneuvering. If it's the only toilet facility in a building, the room should be enlarged to 2200mm x 2000mm to accommodate both a seated and standing-height washbasin. Doors must open outwards to maximize internal space, and the layout should allow for a 1500mm turning circle for wheelchair users.
Essential fixtures and fittings
While specific details about toilets and showers are covered in separate guidelines, certain elements are fundamental to any Doc M compliant washroom:
- Grab Rails: These should be 600mm in length, with a diameter between 32–35mm, and project 60–85mm from the wall. This sizing ensures a secure grip for users with limited dexterity. Rails must contrast visually with the background to assist visually impaired users.
- Hinged Support Rails: Installed on the open side of the WC, these rails should extend 50mm beyond the front of the toilet pan to provide maximum support during transfers.
- Washbasins: Positioned close to the WC, basins should be wall-hung to allow wheelchair access underneath. The tap should be located on the side nearest to the WC to minimize reach. The basin height should be between 720–740mm from the floor.
- Taps: Lever-operated or sensor taps are preferred for ease of use. Taps should be WRAS approved and fitted with TMV3 valves to prevent scalding.
Left and right hand transfer layouts
Doc M layouts must accommodate both left-hand and right-hand transfer preferences. In a right-hand transfer layout, the user moves from their wheelchair to the toilet on their right side, with the basin and fixed grab rail positioned accordingly. If only one accessible toilet is provided, it should be designed for right-hand transfer. However, if multiple facilities are available, offering both left-hand and right-hand options is best practice.
Visual Contrast and Emergency Features
To aid users with visual impairments, all fixtures such as grab rails and toilet seats should contrast in color with the surrounding surfaces. A difference of at least 30 points in Light Reflectance Value (LRV) between fixtures and backgrounds is recommended.
An emergency assistance alarm system is also essential. The pull cord should be easily reachable from the WC and the floor, with two red bangles positioned at 100mm and between 800–1000mm above the floor. A reset control must be accessible from a seated position, ensuring users can signal for help if needed.
There is a lot to consider when putting together a washroom that is in accordance with Doc M. Thankfully, some brands put together what are known as Doc M Packs. These feature all the necessary parts, fixtures and fittings needed for a Doc M compliant bathroom. As Intelligent are complete washroom providers we stock a number of Doc M packs.
If you are undertaking a Doc M installation project then feel free to drop us a line. We have experience and can help at every step of the process. From design, to installation and maintenance, as well as supplying any washroom equipment you may need. Call us on 0114 3540047 or contact us here.





