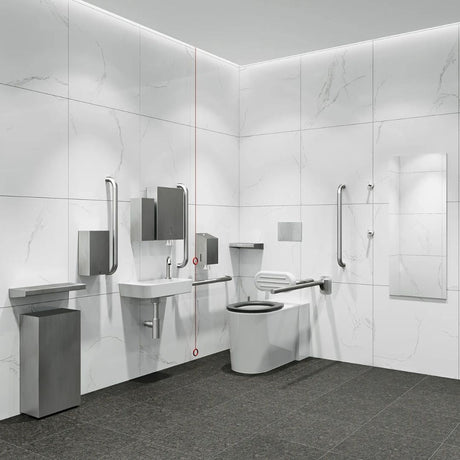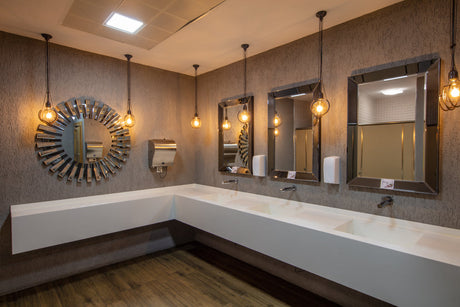As part of our series on Doc M basics, this post looks at Doc M toilet layouts and dimensions. See our Doc M basics post here, and Doc M shower post here.
When designing an inclusive washroom, being compliant with Doc M regulations is one of the most important considerations. These layouts are carefully specified in UK Building Regulations Part M to ensure that facilities are accessible, safe, and practical for all users— especially those with mobility impairments. Whether you're fitting out a public washroom, healthcare facility, or commercial space, understanding the correct Doc M layout for a toilet is essential for compliance and usability.
Doc M toilet dimensions
A standard Doc M toilet layout requires a minimum room size of 2200mm x 1500mm. This provides enough space for a wheelchair user to transfer to the toilet and turn safely within the cubicle. If the accessible WC is also the only toilet in the building, the room should be slightly larger—2200mm x 2000mm—to accommodate additional fixtures like a standing-height washbasin.
To allow full manoeuvrability, there must be a 1500mm turning circle clear of any obstacles. This is a key part of all Doc M toilet requirements, and critical for anyone using mobility aids or requiring assistance.
Fixtures and positioning
The toilet itself must be positioned 480mm from the side wall to the centreline of the pan, with 800mm clearance from the back wall to the front of the pan. This spacing allows for safe and comfortable side transfers from a wheelchair.
Grab rails are also fundamental to the Doc M layout for a toilet. These must include:
- A fixed horizontal rail on the side wall (700mm above floor level),
- A vertical rail near the washbasin,
- A drop-down support rail on the open side of the toilet.
These rails must be easy to grip and visually contrast with the wall to assist visually impaired users.
Washbasin and other requirements
The washbasin should be placed near the toilet—ideally within reach while seated. It must be wall-mounted, with a rim height of 720–740mm from the floor, and fitted with lever or sensor-operated taps. These details are all part of the wider Doc M toilet requirements and help promote independence and safety.
Do Doc M toilet seats have lids?
One frequently asked question is: do Doc M toilet seats have lids? The answer is no—Doc M compliant toilets should not have lids. This is to remove any obstruction during transfers and reduce the risk of accidental injury or hygiene issues.
Following the correct Doc M toilet dimensions and layout guidance doesn’t just ensure legal compliance—it creates a space that works for everyone. By designing with accessibility in mind, your washroom becomes not only functional, but welcoming and inclusive too.
If you are undertaking a Doc M installation project then feel free to drop us a line - we have a complete range of Doc M packs. We have experience and can help at every step of the process. From design, to installation and maintenance, as well as supplying any washroom equipment you may need. Call us on 0114 3540047 or contact us here.





